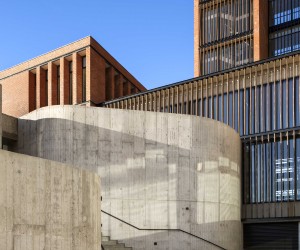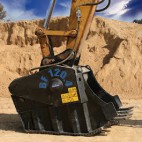Designed to achieve the illustrious 5-Star Green Star SA rating for its sustainability, the Green Building in Bellville, Western Cape has been constructed using a number of effective design techniques as well as incorporating Corobrik’s range of face and plaster bricks.
“Our natural clay face brick product has a number of ecologically sound properties that make it an excellent choice for environmentally sustainable projects,” said Christie van Niekerk, Manager of Corobrik Western Cape. “The brick offers superior thermal efficiency which requires less artificial temperature regulation and the inert qualities assure low-environmental impacts. Added to this is the brick’s incredible durability meaning it requires no future maintenance, making it the perfect solution for a project such as this.”
Commissioned by the Western Cape Government, Department of Transport and Public Works, the 6615 m2office building will be occupied by administrative components of the Department of Health. Aveng Grinaker-LTA were the main contractors on this project with AGAMA Energy on site as the sustainability consultants.
“The building is designed to achieve a 5-Star Green Star rating, making it among the first government-owned buildings to achieve this status,” explained Faizel Jacobs, one of two directors of Jacobs Parker Architects, along with Waheed Parker. “This was achieved through a number of passive design principles such as optimised orientation, appropriately proportioned glazing, filtering of natural daylight, and well-considered acoustic design. The building also recycles all storm and waste water in a fully organic recycling plant, and uses this recycled water at least twice.”
In addition, the products used in construction – such as 237 000 of Corobrik’s Constantia Travertine face bricks – had to fulfil the environmental obligations.
“The Karl Bremer Hospital site comprises several buildings, all of which are built using red face brick. The decision was taken to continue with this aesthetic, as the Green Building was meant to tie in to the existing context,” continued Jacobs. “The use of face brick also minimises maintenance requirements over the lifespan of the building and its modular nature gives the building a larger sense of scale.”
He said the colour of the Constantia Travertine blends well with the surrounding buildings, but it also has an amazing colour variation and texture which contributes to the building’s refined and tactile quality. Corobrik’s durable Imperial plaster brick range was then cleverly worked in to create an aesthetically-appealing design.
All materials were sourced from local suppliers which both reduced the ‘embodied energy’ of the project, and provided support for the local economy. With face brick being a labour-intensive construction method, the brick allowed for increased employment and skills’ training opportunities, facilitated through a mentorship programme.
This holistic construction strategy led to this being the first building in Africa to achieve a socio-economic impact certification as part of its overall 5-Star Green Star SA Office v1 rating.
Jacobs said that this demonstrated, quite importantly, that the design, construction and operations of the office block move beyond simple environmental sustainability, addressing socio-economic sustainability which was also imperative.
Serving the community of Bellville and further afield, the Green Building includes office accommodation, a 90-seater auditorium, conference facilities, library, support and service spaces. Creative design has allowed for flexible buildings so that rooms can be created and adapted as user requirements change.
“The construction encourages social interaction between building occupants by locating most of the shared meeting spaces on the ground floor,” explained Jacobs. “In addition, this design aids with security because visitors don’t have to move to the upper floors of the building.”







